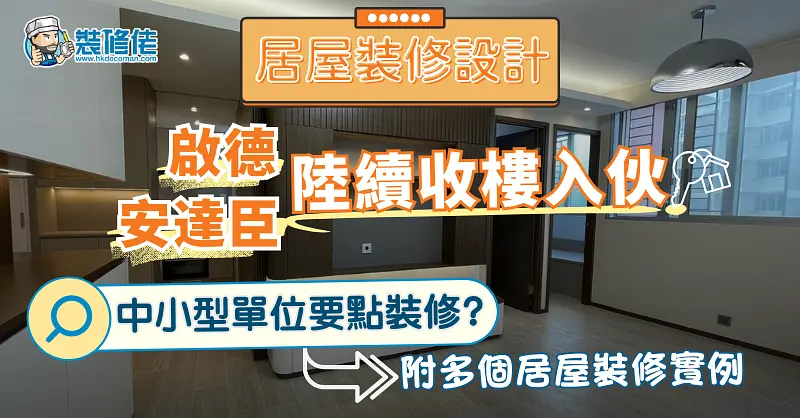Small Space Design Tips for Public Housing
Listen to the blog audio:

Recently, many new public housing flats have been completed and moved into, but public housing units generally have small living spaces, making interior design a highly thoughtful discipline. Whether you've just taken possession of your flat or are planning to renovate an old one, achieving a balance between aesthetics, functionality, and comfort within limited space is a concern for every public housing owner. Wait for Renovation Experts to provide some practical design suggestions, helping you unlock the secrets of decorating small to medium-sized units step by step.
Spatial Planning: Creating a Flexible and Open Layout
The area of a home is often limited, making spatial planning the core of design. Open design is a great way to enhance the sense of space, such as connecting the kitchen with the living room or adopting a semi-open kitchen, which not only increases the visual openness but also promotes interaction among family members. Through clever zoning design, like using glass partitions, carpets, low cabinets, or different floor materials to distinguish functional areas, it maintains spatial transparency while clearly separating functions. Additionally, considering circulation design is equally important. Ensure that furniture placement does not obstruct daily activities, for example, placing the sofa against the wall to leave the main passageway clear, making space usage more fluid.
Wong Tai Sin Tin Ma Court 363 sq ft



Color Matching: Creating a Comfortable and Personalized Atmosphere
Color is a key element that affects the atmosphere and visual effect of a space. In small to medium-sized homes, light colors such as white, light gray, or beige are ideal choices because they reflect light, making the space appear brighter and more open. To avoid monotony, add bright accents in soft furnishings, such as bright yellow pillows, green curtains, or blue rugs, to inject vitality into the space. If you want to create a unique style, choose a theme color based on personal preferences, such as the cool tones of Scandinavian style or the wooden tones of Japanese style, to make the space more personalized. Contrast color combinations, such as dark wood furniture paired with light-colored walls, can also add a sense of depth to small spaces.
Sha Tin Choi Wo Court 397 sq ft



Material Selection: Balancing Aesthetics and Practicality
Choosing the right renovation materials can enhance the quality and durability of a home. It is recommended to prioritize high-quality, eco-friendly materials, such as solid wood flooring or natural stone, which are not only durable but also elevate the space's appeal. For areas with high humidity like kitchens and bathrooms, waterproof tiles or moisture-resistant coatings are essential choices that can effectively extend the life of the renovation. If the budget is limited, opt for cost-effective alternatives such as wood-look tiles, which offer the warmth of wood and the durability of tiles. When selecting materials, balancing aesthetics with practicality ensures that the home remains comfortable for the long term.
Diamond Hill Kai Cheung Court 400 sq ft



Light Utilization: The Secret Weapon to Enlarge Space
Light can bring unexpected changes to small and medium-sized units. Making full use of natural light can make the space appear more spacious, such as by installing large windows or glass doors to allow sunlight to enter the room unobstructed. For units with fewer windows, light reflection can be enhanced through reflective materials like mirrored walls, glossy tiles, or glossy paint. For example, placing a full-length mirror in a corner of the living room is not only practical but can also visually double the space. Additionally, adopting a multi-level lighting design can enhance the sense of spatial depth. Combining main lights (such as chandeliers), auxiliary lights (such as table lamps or floor lamps), and decorative lights (such as LED strips) not only meets daily lighting needs but also allows for switching atmospheres according to different occasions, such as warm yellow light creating a relaxing feel, while cool white light is suitable for work or reading.
Homantin Chun Man Court 450 sq ft



Multifunctional Furniture: Flexible Solutions for Small Spaces
The choice of furniture directly affects the efficiency of space utilization. Multifunctional furniture is an ideal choice, such as sofas with storage functions, foldable dining tables, or built-in bookshelves, which save space while meeting various needs. For example, an extendable dining table can serve as a work desk on weekdays and transform into a dining table during meals, flexibly adapting to different scenarios. Additionally, making good use of wall and floor space is crucial. Tall storage cabinets, platform designs, or wall-mounted shelves can significantly increase storage space, but it's important to note that the ceiling height in public housing is generally 8 feet to 8 feet 3 inches, so platform designs should reserve enough activity space to avoid a sense of oppression.
Cheung Sha Wan Kai Tak Court 400 sq ft



Have many ideas, but don't know where to start?
With the practical strategies above, even small to medium-sized units can become ideal homes that combine functionality and aesthetics. From space planning to personalized design, we provide inspiration and practical advice to help you create your own dream haven! Thinking about renovating your unit but don't know where to start? Renovation Expert's smart renovation matching service can help you find the most suitable renovation or interior design company, easily turning your ideas into a comfortable reality.
➡️【Register Now for Free Renovation Quote】
Learn more about free renovation quotes for different housing types:
Public Housing | https://decoman-publichousing.com/
Private Buildings | https://decoman-privatehousing.com/
New Properties|https://decoman-newproperties.com/
Tong Yang Building|https://decoman-tenement.com/
===============================================
The content and images of this article are provided by the columnist Renovation Man.
