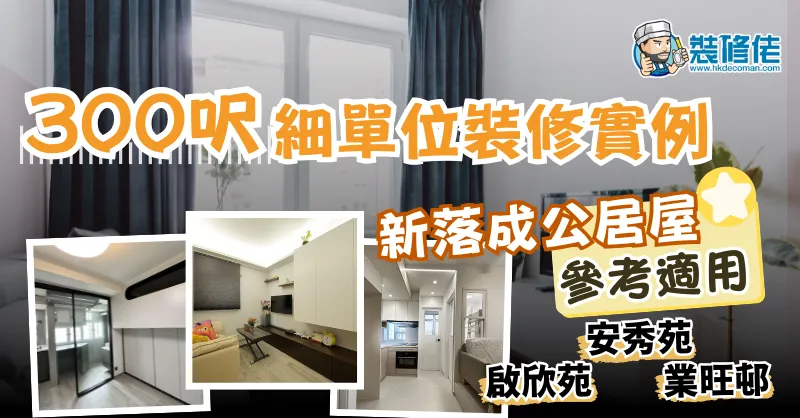Smart Design Tips for Small Apartments

When urban density compresses living space, designers use spatial intelligence to break through the physical limitations of small units. Renovation Expert has selected three renovation cases with areas no more than 300 square feet to show how small units can be designed to be both beautiful and practical.
Public Housing - Tai Hing Estate 300 sq.ft
Flexible Transparent Partition
Black-framed glass sliding doors separate the kitchen/bathroom from the living room. When opened, these movable doors provide easy access between the two areas. When closed, they create a complete rest zone while blocking cooking fumes and moisture. The glass doors maintain light permeability, significantly enhancing natural lighting and expanding the sense of visual spaciousness. This "flexible partition" allows the compact core area to switch between different spatial modes as needed.


Vertical Space Functional Layering
The designer fully utilizes the ceiling height to transform it into three-dimensional living space. The sleeping area features a floating loft bed design with built-in horizontal wardrobes beneath the bed panel. The wardrobe doors adopt hidden handles that match the wall color. An arched translucent window is carved by the bedside, cleverly introducing natural light from adjacent spaces to alleviate the common oppressive feeling of loft beds. Notably, the bed panel extends into a slim storage groove for placing phones and charging devices, with built-in lighting and power outlets for convenient nighttime use.

Corridor Transformed into Storage Hub
This floor-to-ceiling composite storage cabinet maximizes the entrance hallway space, significantly increasing storage capacity. The cabinet has different sections for storing umbrellas, bedding, and other daily necessities. The extended dark grey bench serves both as a seating area for putting on shoes and conceals a flip-top shoe cabinet. The central hollow tabletop provides space for placing small items like keys, while the recessed area below conveniently holds slippers, combining functionality with ample storage.

➡️【Register Now for Free Renovation Quote】
Green Form Subsidised Home - Ching Fu Court 280 sq.ft
Beige Color Palette
The designer used "visual subtraction" to solve the narrow layout: the TV wall integrates a double-layer cabinet system, with the upper beige lacquered cabinet accommodating large household items, while the lower floor-standing cabinet cleverly hides audiovisual equipment wires. The designer specifically elevated the sofa platform to increase storage space and secretly incorporated a foldable dining table. The light wood grain platform and beige floor tiles extend from the living room to the sleeping area behind the sofa. Under the illumination of LED light strips, the bedroom can be glimpsed through the window opening, significantly enhancing the visual space.


Tactile Storage
This headboard cabinet, integrated with the platform bed frame, uses "vertical storage" to alleviate the cramped feeling at the head of the bed: the horizontally expanded wave-patterned door panels conceal storage space. The bottom of the adjacent white wardrobe is equipped with a movable bedside table that can be pulled out to place small items like phones, enhancing convenience without compromising the wardrobe's coherence. The small white-framed window connecting to the living room also allows light to enter the bedroom, improving brightness and enhancing the overall design unity of the house.


Laundry and Bathroom
The beige countertop connects the washing machine and sink into an operational axis. The ultra-thin mirrored cabinet above, paired with LED linear lighting, improves brightness during use, while shelves are installed nearby for convenient placement of cosmetics and other small items. The lower cabinet provides ample space for storing laundry baskets, cleaning supplies, etc. The design balances visual appeal and functionality, allowing the compact space to simultaneously accommodate washing, bathing, and household chores.

➡️【Register Now for Free Renovation Quote】
Single-block Building - Kam Loi Building 280 sq.ft
Color Temperature Coordination
The designer reshaped the spatial dimensions through "color temperature coordination." Pure white lacquered cabinets extend from the entrance to the living room, while the refrigerator and washing machine on the other side are aligned along the visual axis, creating a sense of unity. These elements contrast with the deep walnut drawers under the TV, adding storage space. The light-colored flooring, paired with ceiling light troughs, brings a harmonious balance of light and dark to the elongated layout.


Study, Play, and Rest Combined
The bunk bed integrates multiple functions: the lower level features sliding-door wardrobes for storing children's clothes and bedding, while the upper level holds the bed. Glass guardrails enhance the sense of visual space, and a ladder at the foot of the bed makes it easy to climb up and down. Shelves are added to the walls for children to display their toys. The room's cabinets, desk, and bed frame are all in white, making the space appear brighter and more tidy.


Design and Function in Harmony
Beige-toned tiles set the foundation, with linear lighting strips at the junction of the mirror cabinet and ceiling, infusing the space with a soft glow. The sink is paired with wooden storage compartments, and the long mirror cabinet provides ample storage while maintaining visual simplicity. The space between the mirror cabinet and the countertop adds a small splash of color, bringing a touch of warmth to the neutral palette.

➡️【Register Now for Free Renovation Quotes】
For more useful renovation tips, visit theHK Deco Man column:
【Public Housing Renovation】4 Essential Tips and 2 Major Don'ts for Partitioning Rooms
【Small Space Transformation!】5 Decorating Tips for Small Apartments to Maximize Space!
【Home Renovation】Kitchen Design: Avoid Style Over Function – 6 Essential Planning Tips
Learn more about renovation quotes for different property types for free:
Public/Subsidized Housing|https://decoman-publichousing.com/
Private Housing|https://decoman-privatehousing.com/
New Properties|https://decoman-newproperties.com/
Tong Lau|https://decoman-tenement.com/
===============================================
The content and images of this article are provided by the columnist Renovation Expert.








