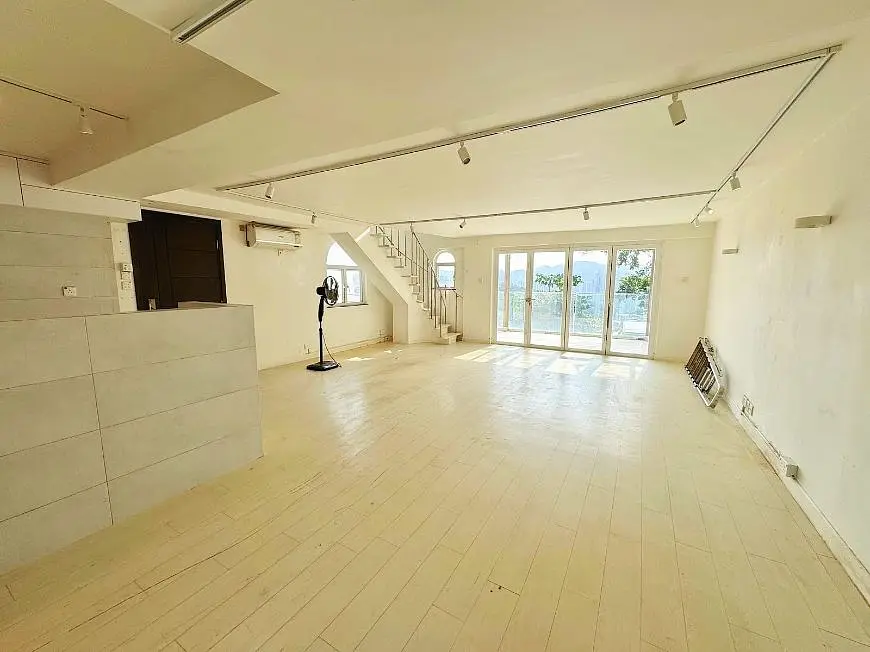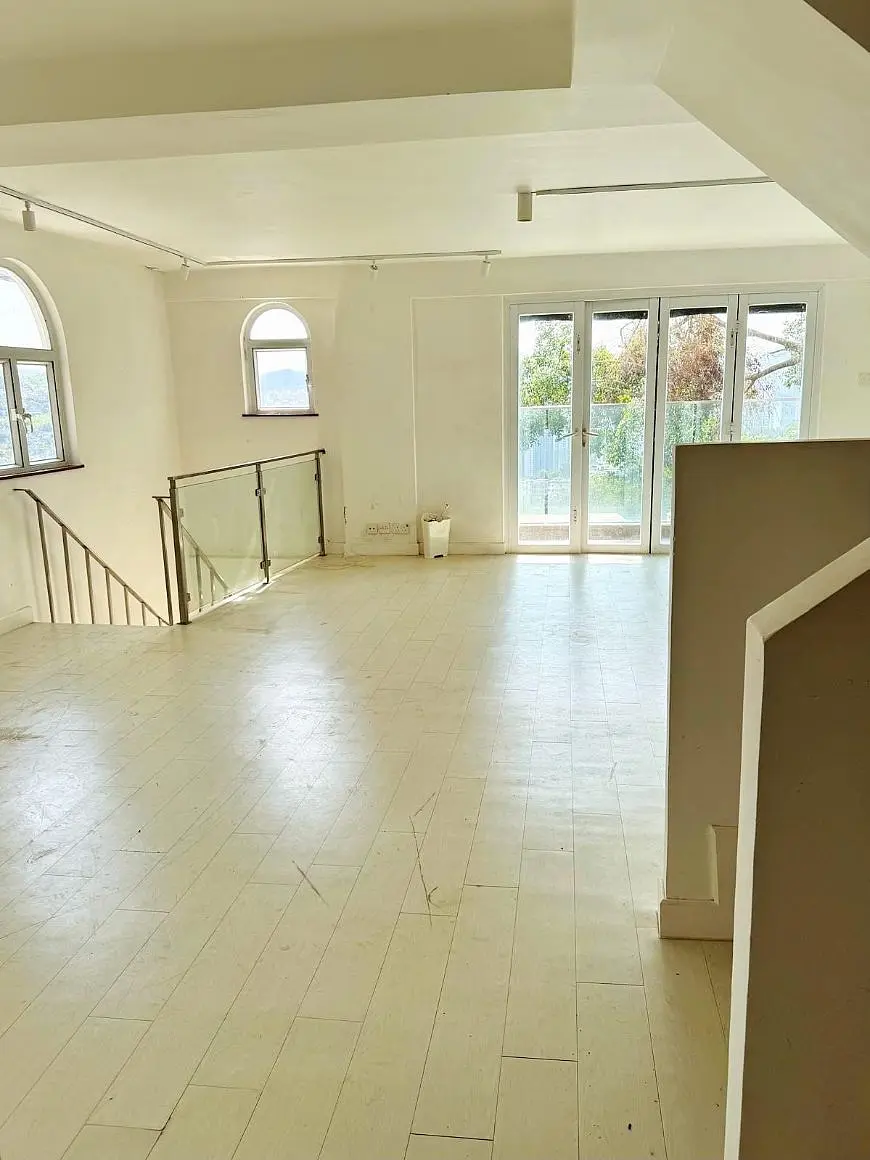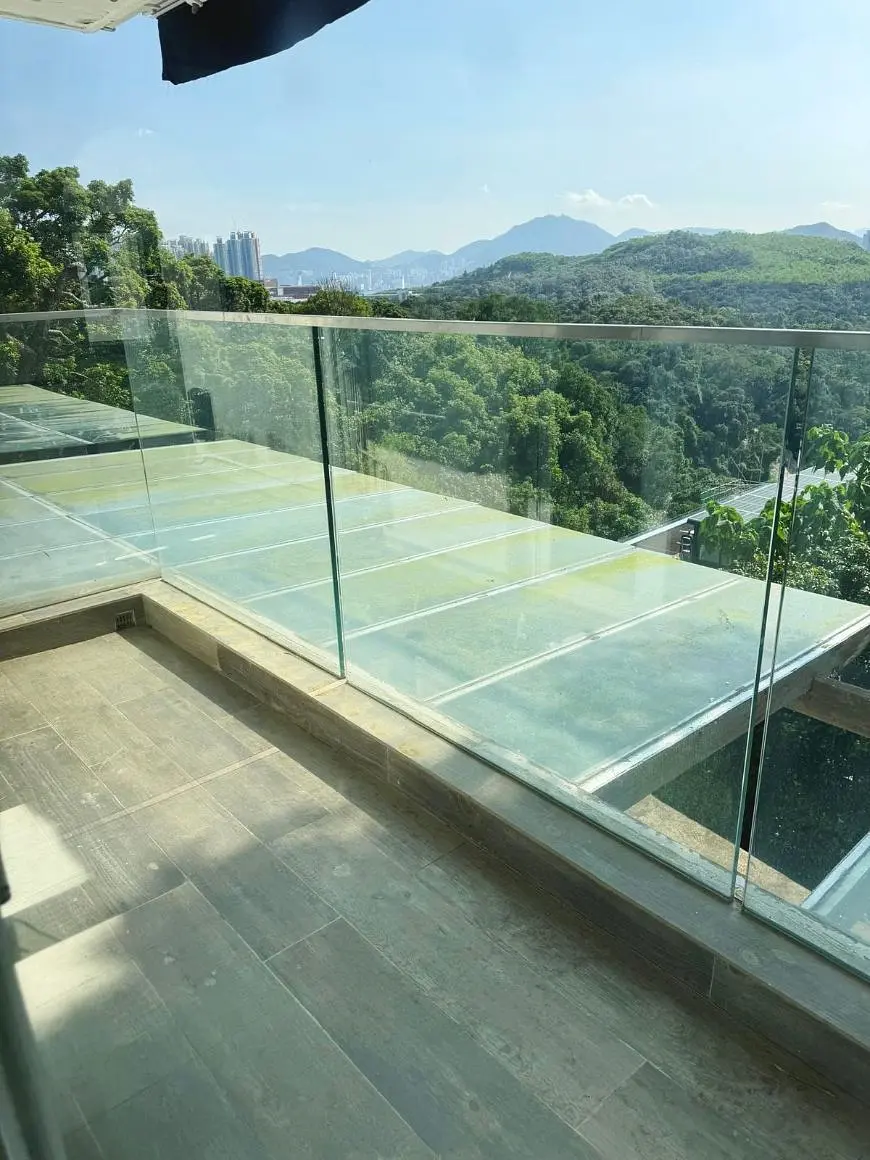Property Basic Information
3 bd · 3 ba · 2100 ft²
1A Mang Kung Uk Road, Clear Water Bay
Features
- Last updated
- Ref no.
- S1514
- Floor level
- Lower
- Lift
- Yes
- Pets allowed
- Yes
Amenities
- Private Garden
- Parking Included
- Rooftop
- Balcony
Location
Description
The listing description has been auto-translated.
Show original
- Practical and spacious, comfortable and quiet - Ground floor and garden area: Building area: about 700 (Garden 330) - Internal layout includes a storage room (can be used as a helper's room), a bathroom, a living room, and an open-plan kitchen, with built-in stairs leading to the first floor. Space next to the house can be used for storage or gardening. - First floor: Building area: about 700 (Balcony 54) - Internal layout includes a living room, a guest room with ensuite bathroom, and stairs leading to the second floor. - Second floor: Building area: about 700 (Balcony 54) - Internal layout includes a master bedroom with ensuite bathroom, two study rooms, an independent bathroom, and stairs leading to the rooftop.


